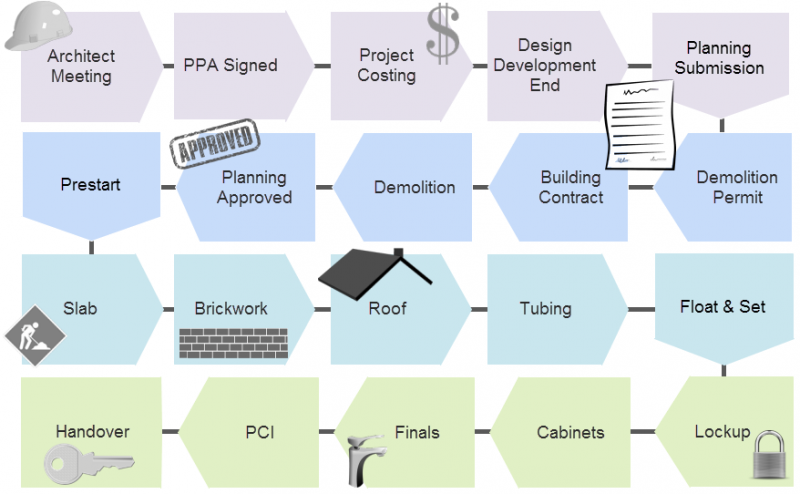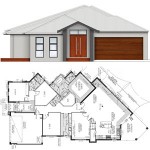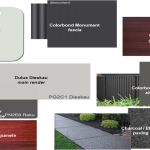This page shows a detailed timeline of the build – how long it took, and what happened when.
Detailed chronology
Architect Meeting
We spent about a year researching the architect we wanted. Once we found them, we went through 3 rounds of concept plans, which were then sent to selected builders for quoting.
5-Jun – Kickoff with Solar Dwellings
12-Jul – First draft of concept plan
28-Aug – Concept plan sent for costing
24-Sep – Concept plan costed
22-Oct – Decide on Builder
PPA Signed
Once we’d selected our builder, we signed a PPA, which kicked off design development with our architect.
29-Oct – PPA signed
29-Oct – Design Development 1 start
26-Nov – DD1 finish
Project Costing
Following the first round of design development, we sent the changes to the builder for further costing, and proceeded with the 2nd stage of design development. At this point, the builder started on the working drawings.
20-Jan – DD1 plans – costings received
28-Jan – Meet with architect to discuss costings
10-Feb – Meet with architect to further discuss costings
10-Mar – Design Development 2 start, working drawings in the queue
Design Development End
Once design development had finished, a site contour survey was done, and the working drawings were checked by our architect.
24-Apr – DD2 finished
16-May – Site Contour Survey completed
29-May – Working drawings received from Nulook
5-Jun – Working drawings markup received from Solar Dwellings
Planning Submission
The working drawings were submitted to the council for planning approval, and the rest of our changes were costed.
20-Jun – Submission to Planning
24-Jun – Feedback to Solar Dwellings
30-Jun – (approx) Feedback to Nulook for pricing and new drawings
23-Jul – Planning submission sent to council, then sent back
29-Jul – Variations back from Nulook
31-Jul – Plans sent back to council
5-Aug – Meeting with Solar Dwellings
Demolition Permit
With all the planning done, we thought that building would soon start so we had to organise demolition of the old house.
19-Aug – Submit Demolition Permit
26-Aug – Submit Verge Permit
26-Aug – Demolition permit approved
27-Aug – Clarification on variations & final revised costings received
29-Aug – Revised drawings received
1-Sep – Demolition permit received
1-Sep – Verge permit received
8-Sep – Meet with builder to discuss contract preparation
9-Sep – Demolition scheduled
10-Sep – Planning application assigned
11-Sep – Application for finance papers sent to mortgage broker
Building Contract
Even though we hadn’t finalised everything, we decided to sign the building contract early to avoid price rises.
17-Sep – Building contract signed
24-Sep – Settlement papers signed
Demolition
Demolishing the old house was the first physical step to getting the new house built.
26-Sep – Demolition started (salvage)
6-Oct – Finance approved
13-Oct – Demolition finished
Planning Approved
Our planning application had finally been approved, but we weren’t happy with the conditions so we appealed to the State Administrative Tribunal, and won.
5-Nov – Planning approved
13-Nov – Submit building permit
27-Nov – Building permit approved
2-Dec – Energy report received
4-Dec – SAT application submitted
7-Jan – SAT directions hearing
Prestart
Prestart was done in stages, the first stage being to go over everything that was needed to get a slab down. Once this was done, Nulook was able to proceed with preparing the site for the slab.
14-Jan – Prestart #1 (slab)
15-Jan – Planning decision amended
27-Jan – Existing fence removed
29-Jan – Retaining started
31-Jan – Retaining completed
4-Feb – Earthworks started
5-Feb – Earthworks completed
11-Feb – Portaloo delivered
12-Feb – Rebar (steel mesh) delivered
13-Feb – Plumbing prelay started
18-Feb – Slab originally scheduled then cancelled
23-Feb – Plumbing prelay finished
25-Feb – Footings dug
Slab
“Slab down” was an exciting day as we started to see the house take shape.
26-Feb – SLABBED!
27-Feb – (approx) Termite spraying part 1 done
9-Mar – Soakwells delivered
11-Mar – Soakwells and plumbing installed, prelim electricals
14-Mar – Bricks delivered
Brickwork
Brickwork was also exciting, with changes happening every day and you really see the house take shape. After bricks, we also had another round of prestart, this time it was all about electricals and plumbing.
17-Mar – Frames delivered, bricking started
17-Mar – Fence started
18-Mar – Brickwork started
20-Mar – Wall insulation started
30-Mar – Brickwork break
10-Apr – Brickwork restarted
15-Apr – Steel beams
17-Apr – Brickwork finished
5-May – Prestart #2 (electrical & plumbing tube )
Roof
With the roof going up, you get the first glimpse of a finished house.
6-May – Roof timbers started
15-May – Fascia and eaves installed
28-May – Gutters installed
28-May – Colorbond installed
Tubing
Pipes and tubes being installed signal the beginning of the inner workings of a functional house. At this point, they also made a start on the external render.
4-June – Electrical site meeting
5-June – Electrical chasing, roof mostly finished
10-June – Roof vents installed
12-June – External render started (cement)
4-19 June – Electrical tube
19-June – Hot water system put on roof
23-June – Plumbing site meeting
23-26 June – Plumbing tube
Float & Set
Grey float and white set, where they start covering the internal brickwork with plaster so the house can have pretty painted walls, and the ceilings go up to cover the roof beams.
30-June – Grey float started
1-July – Cavity sliders installed
11-July – Shower niche brick cut out
13-July – White set plastering started
16-July – Portico ridge capping completed
25-July – Ceilings
6-Aug – Cornices, glazing
Lockup
Once the house has all the windows and doors on, it can be locked up and work started of the internals.
7-Aug – Lockup
10-Aug – Tiles delivered
18-Aug – Meeting with cabinet maker
18-Aug – Crossover application submitted
18-Aug – Ceilings and cornices painted, doors undercoated
20-Aug – Floorboards delivered
21-Aug – Floorboards site meeting
24-Aug – Stacker and bifold frames delivered
24-Aug – External render (acratex) started
24-Aug – Floorboards started
27-Aug – Crossover application approved
28-Aug – Floorboards installation finished
1-Sep – Stackers glazing
2-Sep – Front doors installed, library doors installed, bath put in place
3-Sep – Bifolds glazing installed
4-Sep – Screeding done
Cabinets
Cabinets is one of those milestones that indicate there’s not long to go until the house is finished.
11-Sep – Cabinets delivered
12-Sep – Cabinets installed
14-Sep – Tiling started, water proofing
21-Sep – Stone template pick up, grano completed
29-Sep – External render finished (Acratex)
9-Oct – Garage doors installed
Finals
This is where they start finishing off things, like installing light fittings and tapware and so on.
14-Oct – Electrical finals started, drainpipes dug around
16-Oct – Stone benchtops & splashback installed
20-Oct – Glosswood to portico installed, glazing to portico and laundry
21-Oct – Pavers delivered
22-Oct – Alfresco ceiling started
23-Oct – Some exterior lights installed, plumbing finals started
26-Oct – Most lights in, ensuite cornices installed
28-Oct – Fence finished off
29-Oct – Shower screen & mirror installed (wrong measurements)
5-Nov – Paving preparation
6-Nov – Paving started
9-Nov – Paving finished, Glosswood to alfresco finished, Library pelmet installed
11-Nov – Meter box and sub-circuit installed, Plumbing fittings installed
12-Nov – New bathroom mirror & screen delivered
16-Nov – Doors & Trims painted
18-Nov – Electricals finished
19-Nov – Bathroom mirror & shower screen installed, Door handles installed
24-Nov – Powder benchtop installed
23-Nov – Bathroom accessories installed
24-Nov – Inspection with Solar Dwellings
25-Nov – Linen shelving installed, Cleaners
PCI
Practical completion signals that all the work has been done and the house is ready to live in.
26-Nov – Pre handover walk through (PCI)
1-Dec – Madison box installed
2-Dec – Security system installed
4-Dec – Gas line installed by ATCO
5-Dec – Painting touchups
7-Dec – Floorboards sanding & polishing, bins ordered
Handover
Items raised during PCI were mostly fixed by the time we got the keys, with just a few items that would be fixed in the next few days.
8-Dec – Key handover
8-Dec – Servery flyscreen fixed, Solar Dwellings inspected roof cavity
9-Dec – Floorboards finished
10-Dec – New phone line connected, skirting boards installed
11-Dec – Cabinetry fixes, greywater, electrician fixes
14-Dec – Internal painting, driveway
15-Dec – Skirting boards finished
16-Dec – Cabinetry fixes, Ensuite window replaced
17-Dec – Rainwater tanks, driveway acid wash









